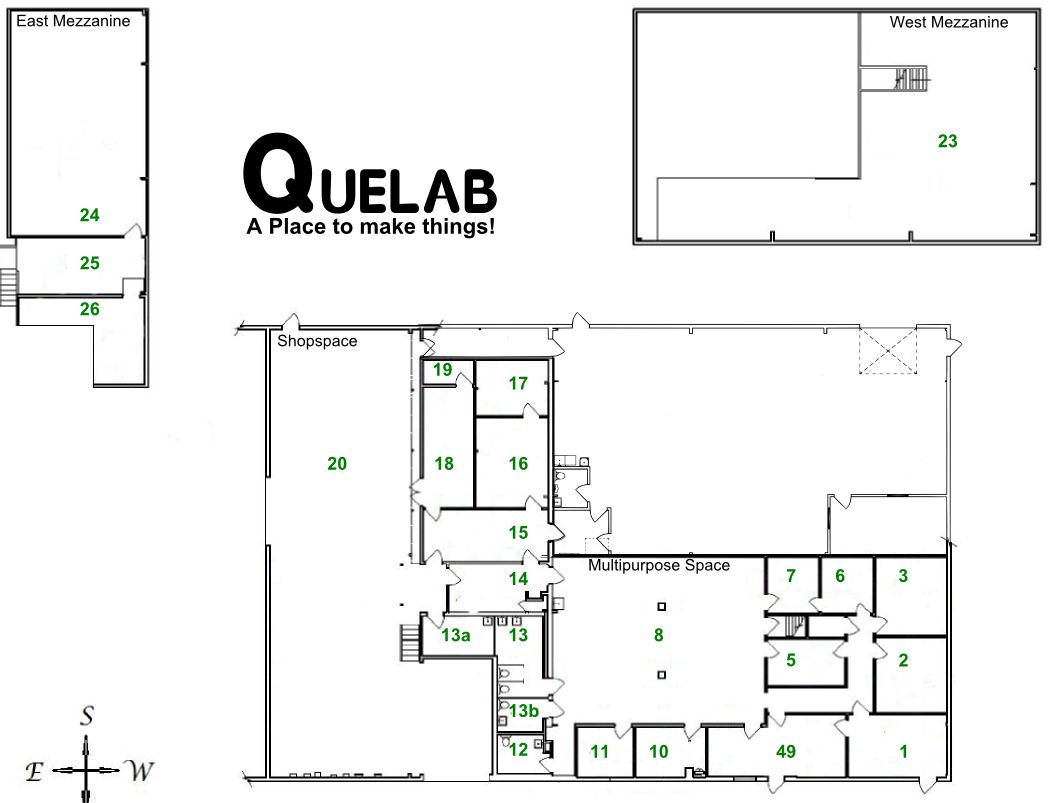This is an old revision of the document!
Room Map
LEGEND
- 1 Room One
- 49 EntryWay
- 10 3D Printing
- 11 Digital Arts
- 12 Unisex Toilet
- 13 Unisex Toilet
- 13b Double-Toilet & Janitorial Storage
- 13a Darkroom
- 14 Kitchen
- 20 Workshop
- 23 West Attic
- 24 East Attic
- 26 "Poop Deck"
BEHOLD the map of Quelab, we've got 10,000 sq ft of awesomeness crammed into about 6,000 9,200 sqft. We've tried to lay things out in a manner that makes some sense
The Attics are upstairs, and are off-limits to non-members… and members need to have a pretty good reason for going up there: the floors are uneven, the roof is not a constant height, and there aren't very good lights up there. They're not considered usable space by the fire-marshal, so we're using them for storage.
The Annex is the big room in the upper-right of this map, which we gained access to in March 2016. It is currently the location of our donation zone, Library & bench rentals area.
if you have a concern about space usage, please contact the Area Captain over space you are interested in. If there is not an Area Captain for that space, contact the Space Cadets committee.

